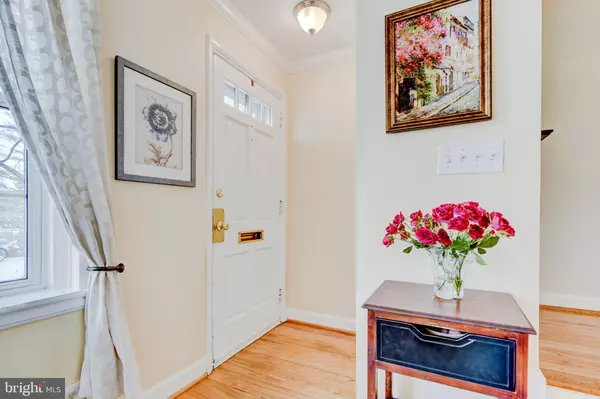For more information regarding the value of a property, please contact us for a free consultation.
2940 S DINWIDDIE ST Arlington, VA 22206
Want to know what your home might be worth? Contact us for a FREE valuation!

Our team is ready to help you sell your home for the highest possible price ASAP
Key Details
Sold Price $525,000
Property Type Condo
Sub Type Condo/Co-op
Listing Status Sold
Purchase Type For Sale
Square Footage 1,383 sqft
Price per Sqft $379
Subdivision Fairlington Village
MLS Listing ID VAAX239288
Sold Date 10/09/19
Style Colonial
Bedrooms 2
Full Baths 2
Condo Fees $396/mo
HOA Y/N N
Abv Grd Liv Area 1,383
Originating Board BRIGHT
Year Built 1948
Annual Tax Amount $4,670
Tax Year 2018
Property Description
Welcome home to this beautifully renovated 3-level Clarendon with attic in a prime Fairlington Villages location. Entertain effortlessly in your renovated main level with hardwood floors throughout. Enjoy the updated kitchen with granite that has been opened to the dining room, and walk out to gorgeous private slate patio with landscaping. The community pool is just steps beyond the back gate (one of 6 you have access to). The second level includes a spacious master suite, second bedroom, lovely renovated full bathroom, and access to large attic for storage. Stay organized with Elfa closet systems throughout.Relax in your lower level family room perfect for movie night or a playroom for the kids. Attached is a den/office/guest space, full bath and laundry. This home also sits on a quiet cul-de-sac location and includes two parking passes. Newer heating and cooling systems.Short stroll to Shirlington Village, where you can enjoy the theater, library, Harris Teeter grocery store, gym & endless restaurant options! Close to Bradlee Shopping Center (Fresh Market, Rite Aid, Starbucks & the new Safeway!) and short bike or car ride to Old Town Alexandria. Approximately 5 miles to Washington, DC and Reagan National Airport and 4 miles to the Pentagon metro station.
Location
State VA
County Alexandria City
Zoning RA
Rooms
Other Rooms Living Room, Dining Room, Primary Bedroom, Bedroom 2, Kitchen, Family Room, Den, Bathroom 1, Bathroom 2
Basement Connecting Stairway, Fully Finished
Interior
Hot Water Electric
Heating Central
Cooling Central A/C
Flooring Hardwood
Equipment Built-In Microwave, Built-In Range, Dishwasher, Disposal, Dryer, Exhaust Fan, Icemaker
Furnishings No
Fireplace N
Window Features Vinyl Clad,Double Pane
Appliance Built-In Microwave, Built-In Range, Dishwasher, Disposal, Dryer, Exhaust Fan, Icemaker
Heat Source Electric
Laundry Lower Floor, Has Laundry
Exterior
Exterior Feature Patio(s)
Garage Spaces 2.0
Amenities Available Common Grounds, Community Center, Party Room, Pool - Outdoor, Tennis Courts, Tot Lots/Playground
Water Access N
View Trees/Woods
Roof Type Slate
Accessibility Other
Porch Patio(s)
Total Parking Spaces 2
Garage N
Building
Lot Description Landscaping
Story 3+
Sewer Public Sewer
Water Public
Architectural Style Colonial
Level or Stories 3+
Additional Building Above Grade, Below Grade
New Construction N
Schools
School District Alexandria City Public Schools
Others
Pets Allowed Y
HOA Fee Include Common Area Maintenance,Ext Bldg Maint,Insurance,Lawn Maintenance,Management,Parking Fee,Pool(s),Reserve Funds,Sewer,Snow Removal,Trash,Water
Senior Community No
Tax ID 003.04-0B-3348
Ownership Condominium
Acceptable Financing FHA, Cash, Conventional, VA
Listing Terms FHA, Cash, Conventional, VA
Financing FHA,Cash,Conventional,VA
Special Listing Condition Standard
Pets Allowed Number Limit
Read Less

Bought with Shane F Canny • Long & Foster Real Estate, Inc.
GET MORE INFORMATION




